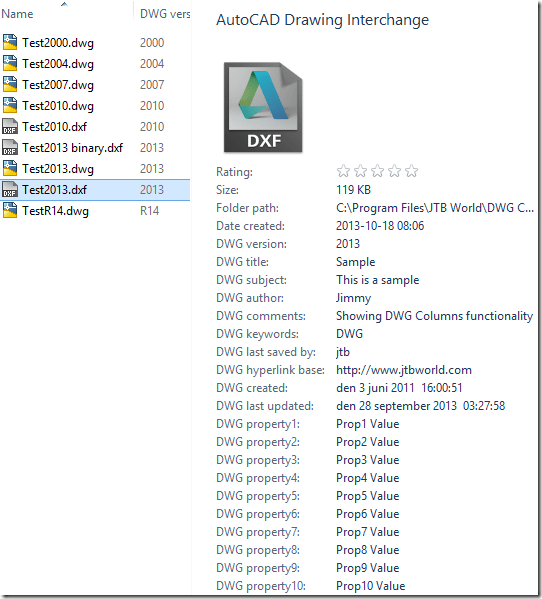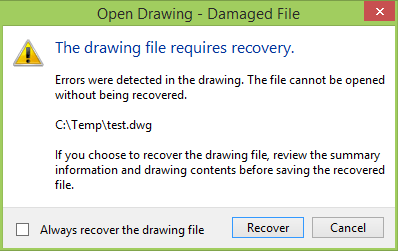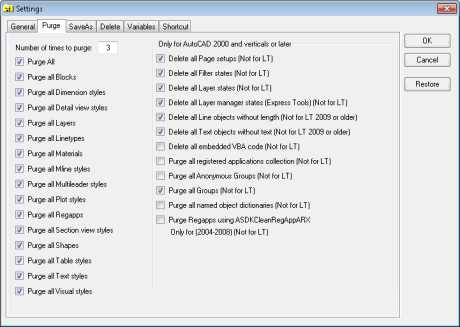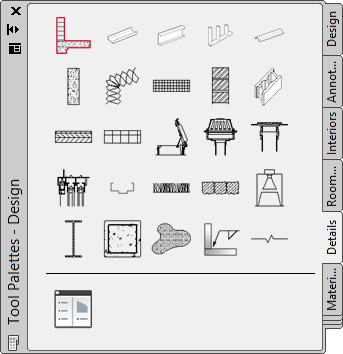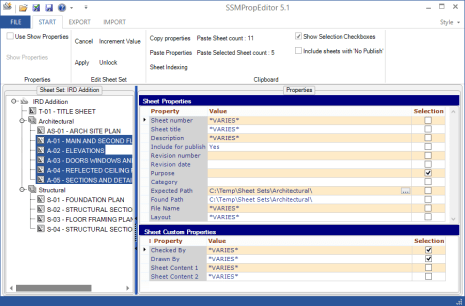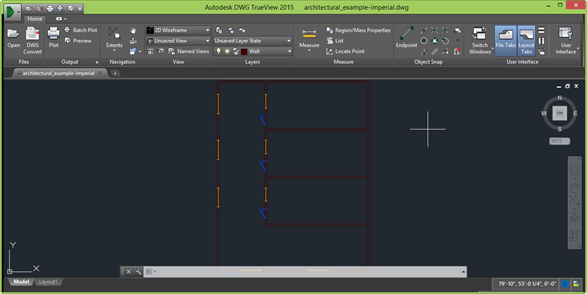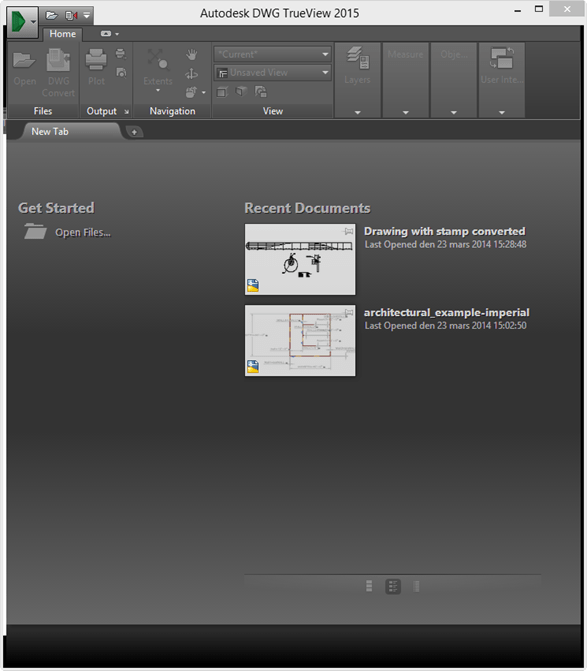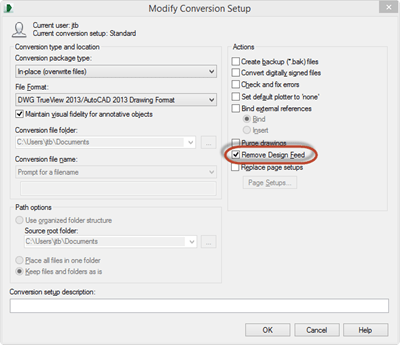AEC Feed keeps you up-to-date on AEC industry news, trends and the latest updates from your favorite Autodesk AEC software products. You can download the app from Apple App Store (note: iPad 6.0 or higher required). Via Beyond Design
![]()
Autodesk University 2013 has ended and the Recorded streams of keynotes, forums and some classes are available if you missed it live or online.
FLEXnet Licensing error:-15,10 when performing Status inquiry on LMtools - TS22754152
Issue: FLEXnet Licensing error:-15,10. System Error: 10049 "WinSock: Invalid address" When performing Status Inquiry on LMtools.
Windows firewall interfering with license server
Educational Watermarks [Plot Stamp] + AutoCAD 2014 SP1. Please be very cautious when using an Educational version of AutoCAD 2014 SP1. There is a STILL an EDU watermark [plot stamp] but the warning is now suppressed in SP1. - via Up and Ready
Check also out EduFinder by JTB World to find and identify AutoCAD drawings (DWG) that contain the educational stamp.
Stability issues and unexpected exit when you click on a command in the contextual ribbon tab in Autodesk Revit - TS22753368
Customers have been able to solve this issue by updating the WACOM drivers installed on the system.
Some map features are not labeled - TS22745944
Although you've created labels in the Style Editor, many features do not display their labels. Applies to AutoCAD Map 3D and AutoCAD Utility Design.
QSAVE does not work because AutoCAD considers the drawing to be read-only - TS22745933
Suddenly you are unable to save an open drawing because AutoCAD considers the file as read-only. The drawing you are working with is saved on a network. Applies to: AutoCAD Map 3D 2014
Extraneous spatial data types showing in Style Editor in AutoCAD Map 3D/AutoCAD Civil 3D - TS22757634
Cannot select schema in Bulk Copy target field in AutoCAD Map 3D - TS22754136
FDO connection still shows Oracle feature classes in Map 3D that were removed - TS22754647
Error: "Failed to create the Data Source file" when trying to Attach Access Database in Map 3D - TS22754416
Dialog box for Define Query does not appear in Map 3D (ADEQUERY command) - TS22753406
Productstream Professional 2011 Client Update for Windows Internet Explorer 10 - DL22757907
Strange graphics behavior and frequent crashing on launch of AutoCAD - TS22754147
Issue: Your AutoCAD-based product either crashes while launching, or when AutoCAD loads,or you notice abnormal behavior in the user interface.
Symptoms: AutoCAD launches but then immediately crashes.
The AutoCAD dmpuserinfo.xml file shows "32-bit" within the <DisplayMode> tag, even though your system is 64-bit.
If AutoCAD launches successfully, and you switch to a Classic workspace, some of the tools and tabs disappear from the user interface.
A repair and/or reinstall of AutoCAD has not resolved the issue.
When I try to install I get an Internal Error 2738 (this can apply to many different Autodesk products) - GS22754600
Objects not visible after zoom extents in AutoCAD - TS22757632
In paper space, the xref and other drawn entities are shown. While in the model space, none of the objects are visible. Performing a zoom extents results in multiple small dots appearing. While trying to zoom to one of these dots, nothing is showing and you cannot see the xref or other drawn entities.
Cause: Objects in the drawing were grouped far away.
Zero upstream distance error for Culvert model in River and Flood Analysis in AutoCAD Civil 3D 2014 - TS22757720
Zoom to profile view does not work in River and Flood Analysis Module in AutoCAD Civil 3D 2014 - TS22757610


