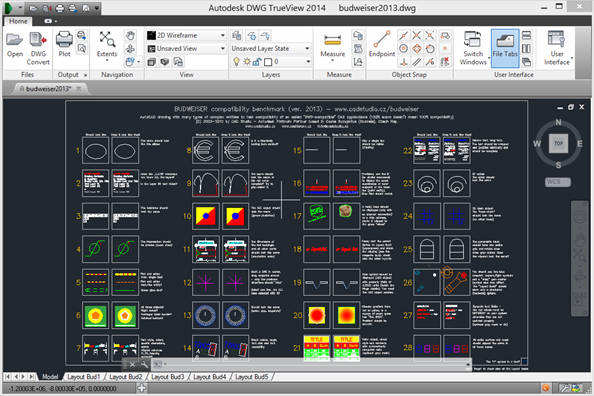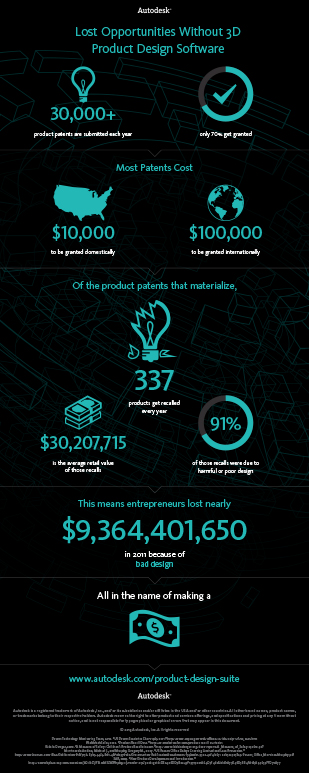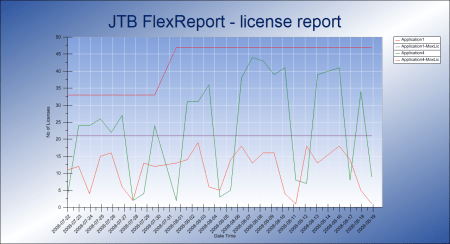Autodesk DWG TrueView 2014 is now available in English, Japanese and French. This software is built on the same viewing engine as AutoCAD 2014 but with much less functionality but enough to view, measure on and print drawings or DXF files with. DWG TrueConvert software is also included making it possible to batch convert drawings between different versions.
You find the download here.
Tip
If you don’t want to install and use the Akamai NetSession Interface download manager click on “click here” at the bottom of this dialog box and then in the next dialog box click OK and you’ll be able to download through the browser instead.

System Requirements
32 Bit
Service Pack 3 (SP3) or later of the following:
• Microsoft® Windows® XP Professional
• Microsoft® Windows® XP Home
The following operating systems:
• Microsoft Windows 7 Enterprise
• Microsoft Windows 7 Ultimate
• Microsoft Windows 7 Professional
• Microsoft Windows 7 Home Premium
• Microsoft Windows 8
• Microsoft Windows 8 Pro
• Microsoft Windows 8 Enterprise
64 Bit
Service Pack 2 (SP2) or later of the following:
• Microsoft® Windows® XP Professional
The following operating systems:
• Microsoft Windows 7 Enterprise
• Microsoft Windows 7 Ultimate
• Microsoft Windows 7 Professional
• Microsoft Windows 7 Home Premium
• Microsoft Windows 8
• Microsoft Windows 8 Pro
• Microsoft Windows 8 Enterprise
Windows Vista is not supported.
DWG TrueView 2014 requires Microsoft .NET Framework 2.0 and .NET Framework 4.0 Update 1.
If necessary, install the following .NET Framework versions on your system.
- .NET Framework 3.5*
- .NET Framework 3.5 Service Pack 1 (SP1)
- .NET Framework 4.0
- .NET Framework 4.0 Update 1
* The .NET 3.5 installer includes .NET 2.0.
Setup
When I downloaded I got the file SetupDWGTrueView2014_ENU_64bit.sfx.exe (334 MB, and SetupDWGTrueView2014_ENU_32bit.sfx.exe is 252 MB) that runs the new Autodesk Self Extract and when ready the actual setup started.

Cleanup after installation
After you have installed you may delete both SetupDWGTrueView2014_ENU_32bit.sfx.exe or SetupDWGTrueView2014_ENU_64bit.sfx.exe and SetupDWGTrueView2014_ENU_64bit or SetupDWGTrueView2014_ENU_32bit folder that the files were extracted to.
DWG TrueView 2014
And here is DWG TrueView 2014 with the budweiser2013.dwg opened.
Notice the new File Tabs

and Layer sorting that are among the news that came in AutoCAD 2014.

Deploying DWG TrueView
If you want to deploy DWG TrueView silently here is how, just make sure the .NET Framework prerequisites are already installed first and you will be able to script this or deploy using SMS or SCCM.
Here is how to install it the easiest way:
Setup.exe /q /w
alternatively specifying the ini file:
Setup.exe /q /w /i setup.ini
Optionally you can look at the setup.ini to just install what you want to install alternatively edit the ini and remove what you don’t want to include or for example change the installation path by editing INSTALL_PATH=%ProgramFiles%\Autodesk or remove the desktop shortcut by editing CREATE_DESKTOP_SHORTCUT=YES.
To uninstall DWG TrueView locate the GUID for the software. Look up this key in regedit.exe and then search for TrueView:
HKEY_LOCAL_MACHINE\SOFTWARE\Microsoft\Windows\CurrentVersion\Uninstall
Below is what I found for DWG TrueView 2014 64-bit:
{5783F2D7-D028-0409-0100-0060B0CE6BBA}
So either of these works fine, Passive display option. The installer displays a progress bar to the user that indicates that an installation is in progress but no prompts or error messages are displayed to the user.
MsiExec.exe /x {5783F2D7-D028-0409-0100-0060B0CE6BBA} /passive
Quiet display option. The installer runs an installation without displaying a user interface. No prompts, messages, or dialog boxes are displayed to the user.
Never restart option. The installer never restarts the computer after the installation.
MsiExec.exe /x {5783F2D7-D028-0409-0100-0060B0CE6BBA} /quiet /norestart
DWG TrueView 2014 does not support 3:rd party apps but both Regapp ID Cleanup Utility for AutoCAD 2013/2014 and Scale List Cleanup Utility for AutoCAD 2013/2014 from Autodesk works with DWG TrueView 2014.
Autodesk DWG TrueView 2014 Readme
This readme contains the latest information for Autodesk® DWG TrueView 2014. For reference, save or print this document.
It is strongly recommended that you read this entire document before you install this product.
Install
- Recommended: Install all Windows Updates before installing the product.
Product Help
- The product Help, the Driver and Peripheral Guide, and the Readme are available in the Install directory Help folder after the installation. You can launch the Installation Help, System Requirements, or the Readme during installation or after the product is installed.
Point Cloud
- You cannot view certain point cloud files in DWG TrueView if your graphics card does not support OpenGL® 3.3 or later. In addition, you cannot view these files in a Windows remote desktop session.
Platform
- Installing the 32-bit version of Autodesk® DWG TrueView 2014 on a 64-bit platform is not supported.
DWG Convert EXE's and ZIP's Fail
- When you use DWG Convert to create an EXE or ZIP file, the file is not created. This usually occurs if you are using multiple languages. The names of the files generated by AutoCAD-based products use Unicode standards and can be shared internationally. However, WinZip and EXE use a technology that is currently not Unicode-compliant.
- ZIP files with non-ASCII characters cannot be exchanged and unzipped between systems with different code pages. That should not prevent using accented or Asian characters that match or are included on the current code page (German characters on English or German operating systems should work. Japanese characters on Japanese operating systems - or where the code page is set to Japanese - should also work).
Opening Damaged Drawings
- When opening a damaged drawing, a dialog box appears asking the user to fix the file with the Recover command. This command is not implemented in TrueView. Instead, use the Check and fix errors option as follows.
- Click the DWG Convert button.
- Select the damaged file.
- Click Conversion Setups.
- Select "Standard" and click New.
- Name the new setup (for example, Recover).
- In the Modify Conversion Setup dialog box, set the Conversion packaged type to Folder (set of files).
Note: Do not select in-place (overwrite files), as this may cause conversion errors.
- In the Action area, select Check and fix errors, and click OK.
Autodesk Design Review 2014 is still not available.
See also the post Autodesk DWG TrueView 2013 Download and Install Tips.



















